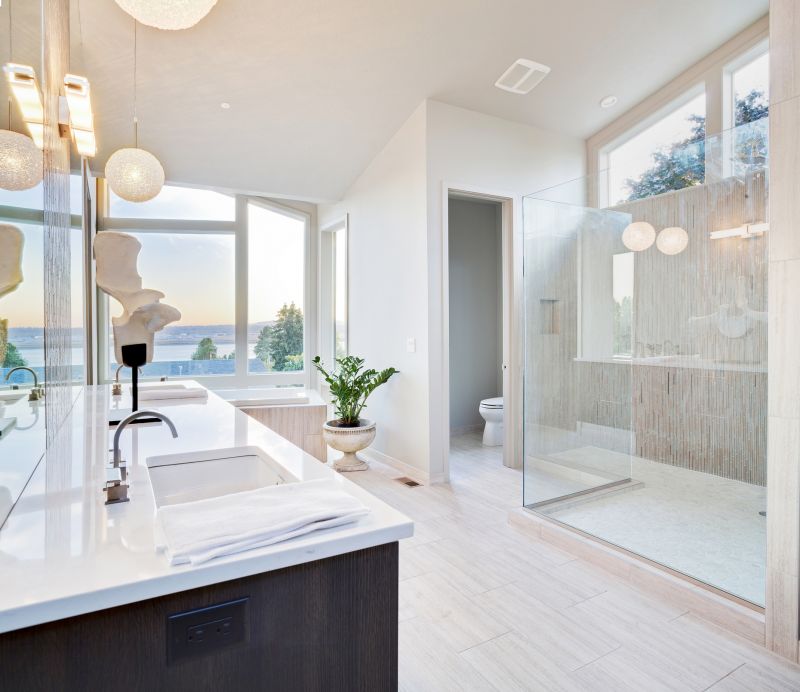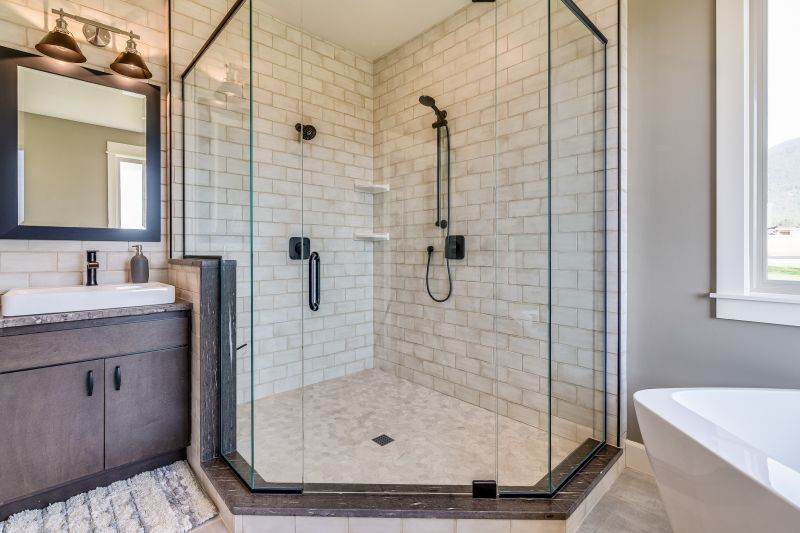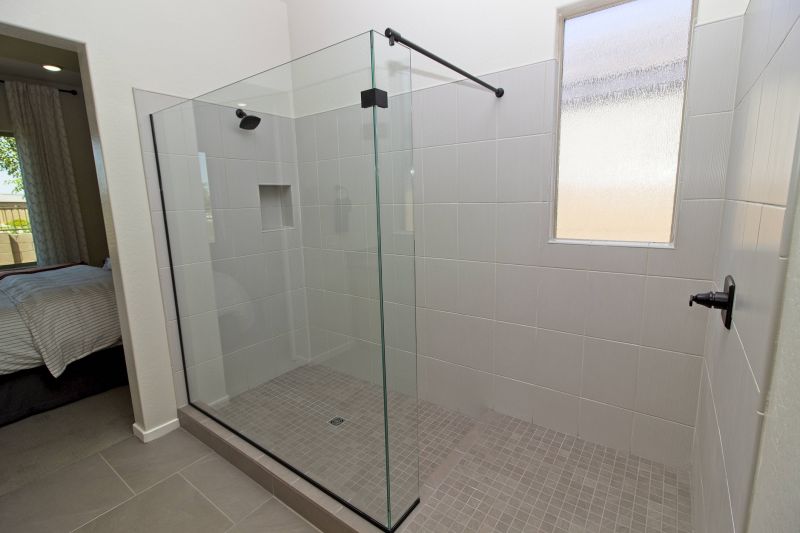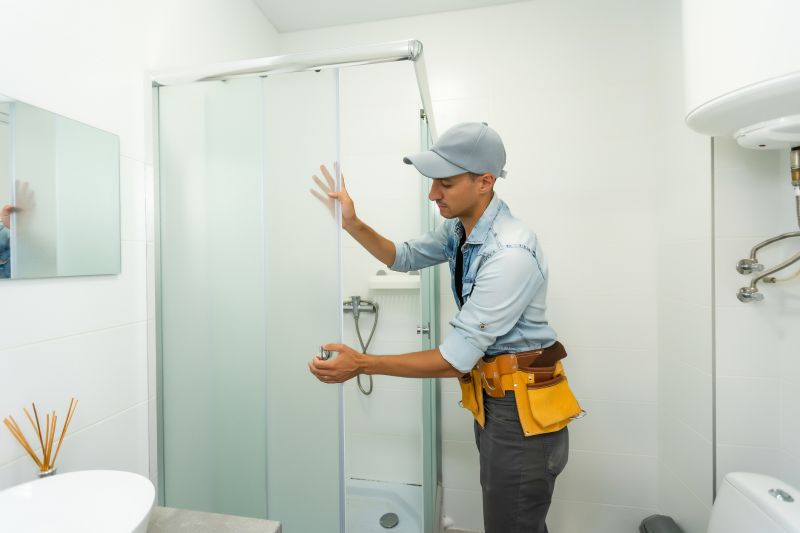Compact Shower Designs for Small Bathroom Makeovers
Designing a small bathroom shower requires careful consideration of space utilization and functionality. Optimal layouts can maximize limited square footage while maintaining comfort and style. Various configurations, such as corner showers, walk-in designs, and enclosed units, can be adapted to fit small spaces effectively. Incorporating smart storage solutions and choosing appropriate fixtures are essential for creating a practical and aesthetically pleasing shower area.
Corner showers are ideal for small bathrooms as they utilize existing wall space efficiently, freeing up room for other fixtures and storage. They can be designed with sliding doors or pivot panels to save space while providing easy access.
Walk-in showers offer a sleek, open look that can make a small bathroom appear larger. Frameless glass enclosures and minimalistic fixtures enhance the sense of space and provide a modern aesthetic.

This layout showcases a compact corner shower with glass doors, maximizing space while maintaining accessibility.

Built-in niches provide storage within the shower area, reducing clutter and optimizing space.

A walk-in shower with frameless glass and a linear drain creates a seamless, open feel in a small bathroom.

Sliding doors are an effective solution for small spaces, eliminating the need for clearance space needed for swinging doors.
| Layout Type | Suitable Space Size |
|---|---|
| Corner Shower | Up to 36 inches by 36 inches |
| Walk-In Shower | 36 inches by 36 inches or larger |
| Recessed Shower | Requires wall cavity for installation |
| Neo-Angle Shower | Fits into corner with angled design |
| Sliding Door Shower | Ideal for narrow spaces |
Innovative small bathroom shower layouts often incorporate multi-functional features to enhance usability. For example, combining a shower with a compact bathtub can save space, while glass partitions help create the illusion of more room. Proper lighting, including recessed or wall-mounted fixtures, further enhances the sense of openness. When planning these layouts, attention to detail ensures that accessibility and ease of maintenance are balanced with aesthetic considerations.

